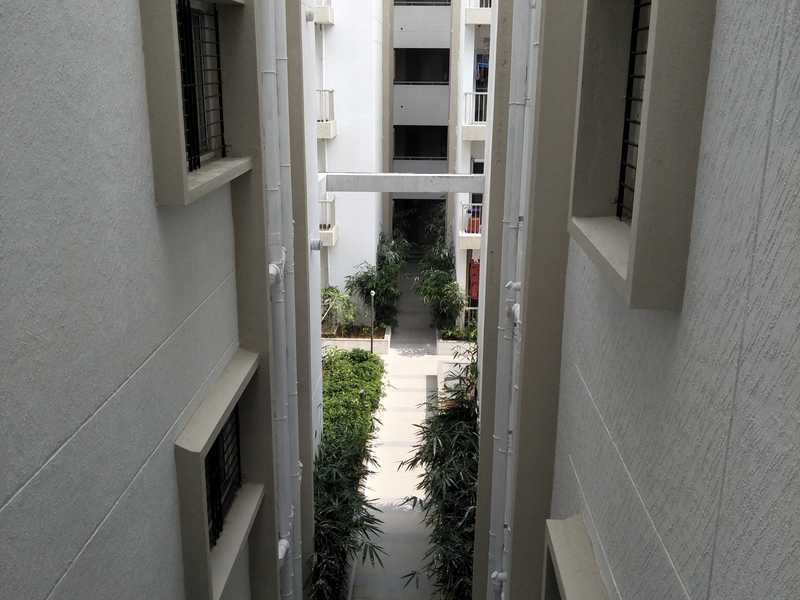By: SLV Projects in Kanakapura Road




Change your area measurement
MASTER PLAN
Common Areas
Flooring
Doors and Windows
All other doors:
Window and French window:
Bathrooms
Kitchen
Sanitary ware
CP Fittings:
Plumbing:
Electrical
Painting
About Project:. SLV Splendour is an ultimate reflection of the urban chic lifestyle located in Kanakapura Road, Bangalore. The project hosts in its lap exclusively designed Residential Apartments, each being an epitome of elegance and simplicity.
About Locality:. Located at Kanakapura Road in Bangalore, SLV Splendour is inspiring in design, stirring in luxury and enveloped by verdant surroundings. SLV Splendour is in troupe with many famous schools, hospitals, shopping destinations, tech parks and every civic amenity required, so that you spend less time on the road and more at home.
About Builder:. SLV Splendour is engineered by internationally renowned architects of SLV Projects. The Group has been involved in producing various residential and commercial projects with beautifully crafted interiors as well as exteriors.
Units and Interiors:. SLV Splendour comprises of 2 BHK, 2.5 BHK and 3 BHK Apartments that are finely crafted and committed to provide houses with unmatched quality. The Apartments are spacious, well ventilated and Vastu compliant.
Amenities and security features:. SLV Splendour offers an array of world class amenities such as Apartments. Besides that proper safety equipments are installed to ensure that you live safely and happily with your family in these apartments at Kanakapura Road.
# 310, 1st Floor, 39th B Cross, 9th Main 5th Block, Jayanagar, Bangalore - 560041, Karnataka, INDIA.
The project is located in Sy No. 186/2,3,4, Harinagar Cross, Anjanapura Road, Konanakunte, Kanakapura Road, Bangalore, INDIA.
Apartment sizes in the project range from 1055 sqft to 1563 sqft.
The area of 2 BHK apartments ranges from 1055 sqft to 1182 sqft.
The project is spread over an area of 2.22 Acres.
The price of 3 BHK units in the project ranges from Rs. 75.26 Lakhs to Rs. 83.59 Lakhs.
A platform that brings together residents, owners and tenants in one place.
A platform that brings all residents together to build a happy community.

