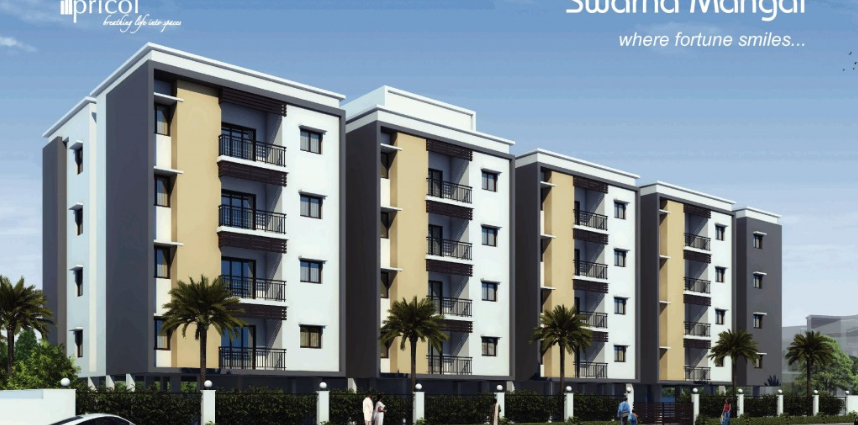
Change your area measurement
MASTER PLAN
STRUCTURE
RCC framed structure with brick paneled walls.
COMMON AMENITIES
One stretcher evacuation lift will be provided in each block
Provision of reticulated piped gas system to all flats
Underground sump to accommodate suitable capacity of water
Overhead tank of suitable capacity will be provided
Bore well for domestic usage of water will be provided
Party hall
Servants toilet
KITCHEN
2’ wide black granite counter
2’ height wall tiles above counter
Single bowl SS sink in utility area
Provision for water purifier
Utility - Anti-skid ceramic floor tiles and glazed ceramic tiles dado upto 4’ height
ELECTRICAL
3 Phase connection with concealed copper wiring
ELCB with MCBs will be provided
Master bed room will have AC provision
TV and telephone sockets in living and master bedroom
Switches will be of standard anchor or equivalent
Back-up for a maximum of 750 watts of lighting circuit would be provided for each apartment
COMMON AREAS
Ground floor lobby and staircase will be of granite/kota or as instructed by the architect.
Typical Floor Lobby will be ceramic tiles/kota or as instructed by the architect
All parking areas will be of granolithic/paver Blocks Flooring
The set-backs not affecting the drive-ways will be landscaped
About Project:. Pricol Swarnamangal is an ultimate reflection of the urban chic lifestyle located in Vilankurichi Road, Coimbatore. The project hosts in its lap exclusively designed Residential Apartments, each being an epitome of elegance and simplicity.
About Locality:. Located at Vilankurichi Road in Coimbatore, Pricol Swarnamangal is inspiring in design, stirring in luxury and enveloped by verdant surroundings. Pricol Swarnamangal is in troupe with many famous schools, hospitals, shopping destinations, tech parks and every civic amenity required, so that you spend less time on the road and more at home.
About Builder:. Pricol Swarnamangal is engineered by internationally renowned architects of Pricol Properties Limited. The Group has been involved in producing various residential and commercial projects with beautifully crafted interiors as well as exteriors.
Units and Interiors:. Pricol Swarnamangal comprises of 2 BHK Apartments that are finely crafted and committed to provide houses with unmatched quality. The Apartments are spacious, well ventilated and Vastu compliant.
Amenities and security features:. Pricol Swarnamangal offers an array of world class amenities such as Apartments. Besides that proper safety equipments are installed to ensure that you live safely and happily with your family in these apartments at Vilankurichi Road.
4th Floor, 122, Appusamy Road, Redfields, Coimbatore, Tamil Nadu, INDIA
The project is located in Opp Tidel Park, Vilankurichi Road, Coimbatore, Tamil Nadu, INDIA.
Apartment sizes in the project range from 1025 sqft to 1133 sqft.
The area of 2 BHK apartments ranges from 1025 sqft to 1133 sqft.
The project is spread over an area of 0.40 Acres.
Price of 2 BHK unit in the project is Rs. 56.38 Lakhs
A platform that brings together residents, owners and tenants in one place.
A platform that brings all residents together to build a happy community.

